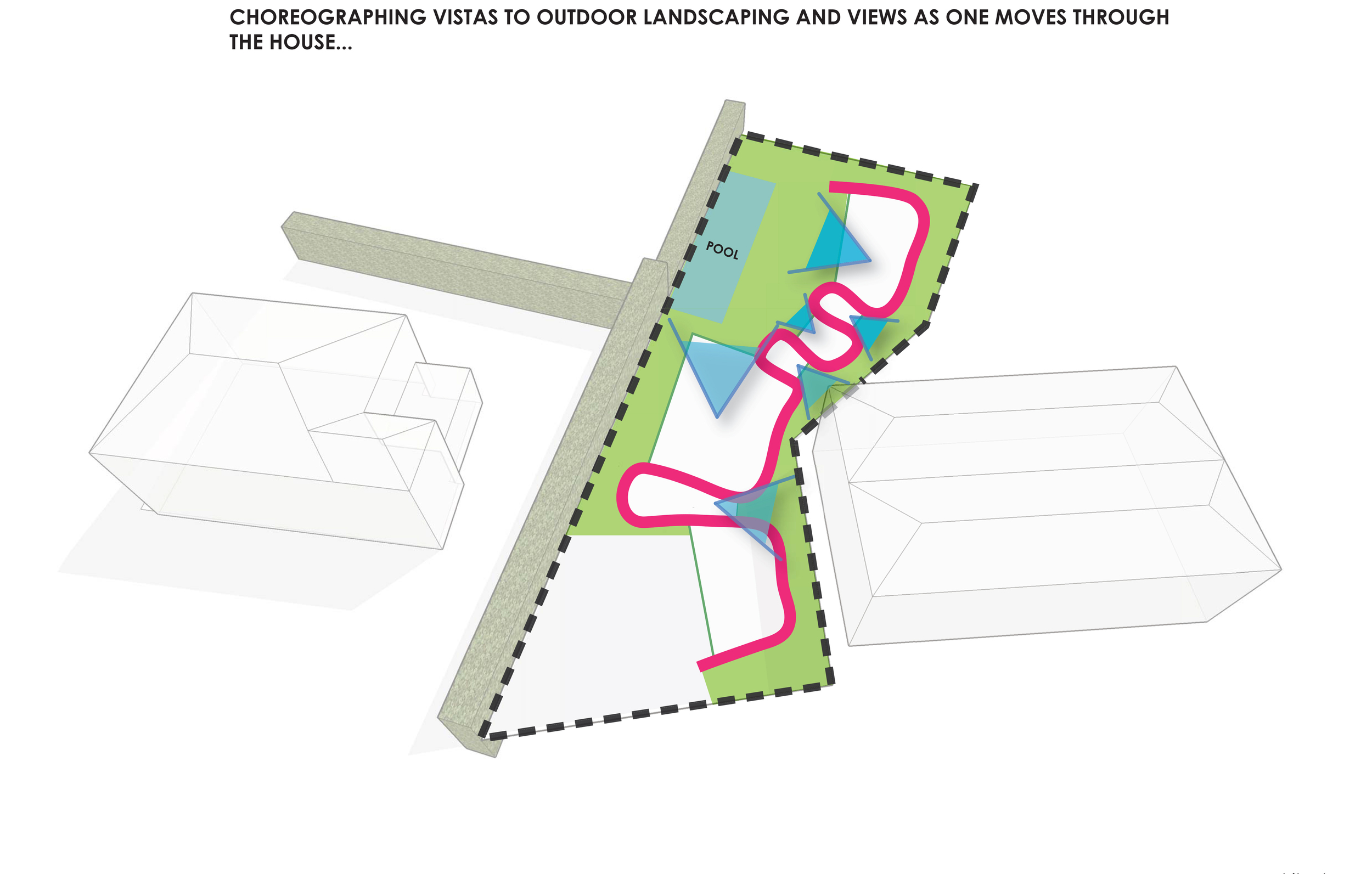Proposed Tan Residence
The concept is to utilise a continuous and strong architectural element that would connect the site and negotiate the irregular boundaries. This element in the form of in-situ concrete wall with timber texture would also provide a consistent language that defines interior spaces and circulation pattern, provides a consistent visual reference both externally and internally. With extensive landscaping around the site in mind, it also choreographs the vistas and spatial experience as one moves through the house. The spaces defined by the continuous concrete wall is in contrast enclosed by lightweight “infill” materials of glass and timber, allowing natural light and air into the internal spaces.





